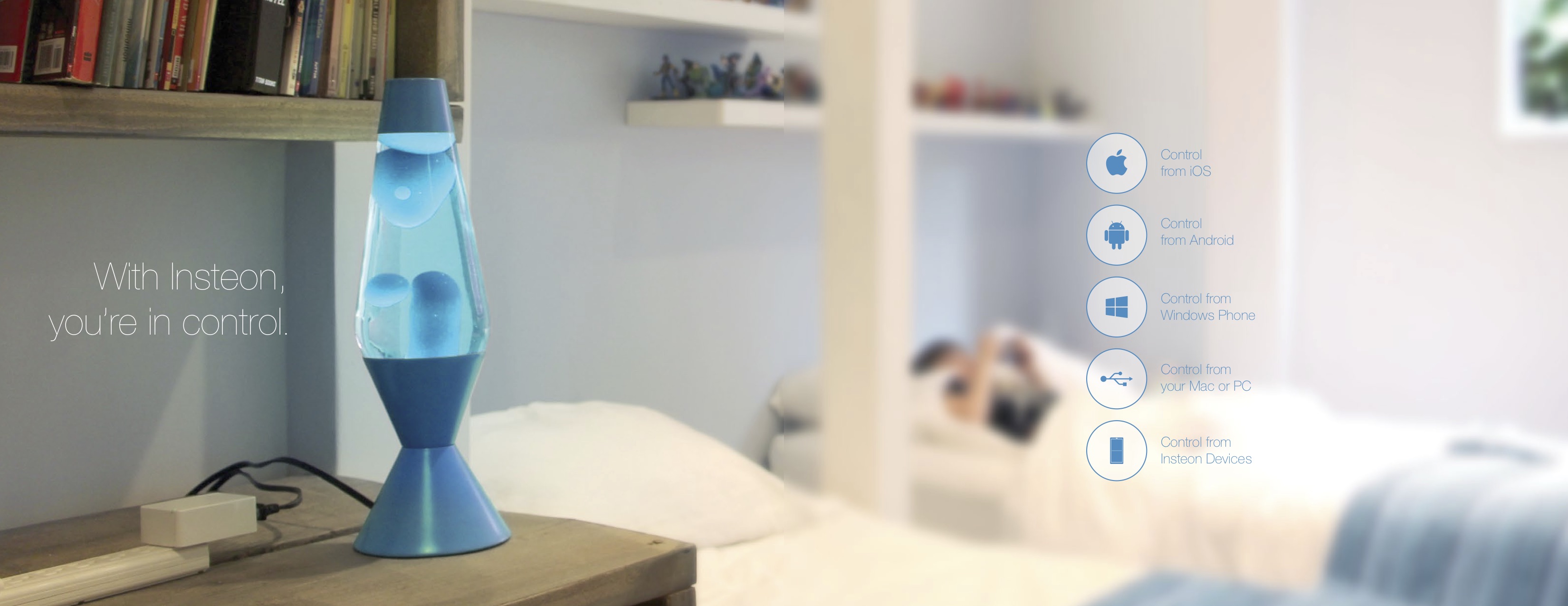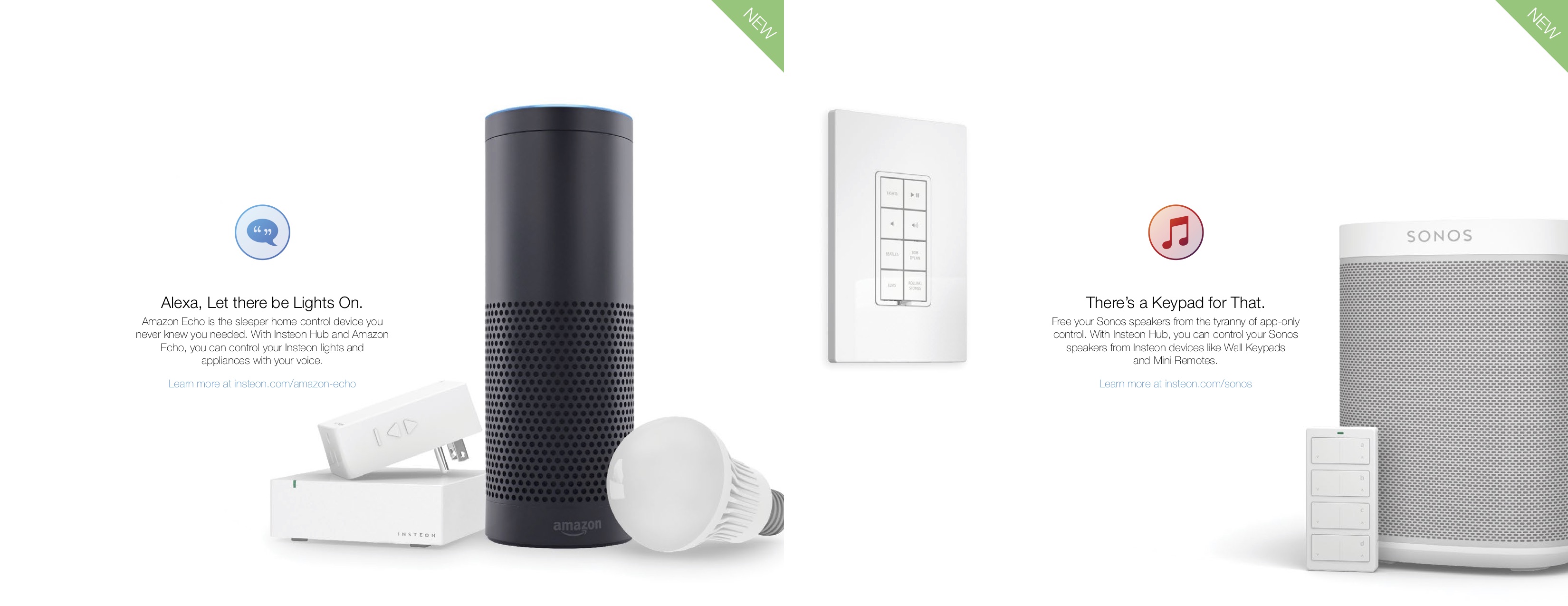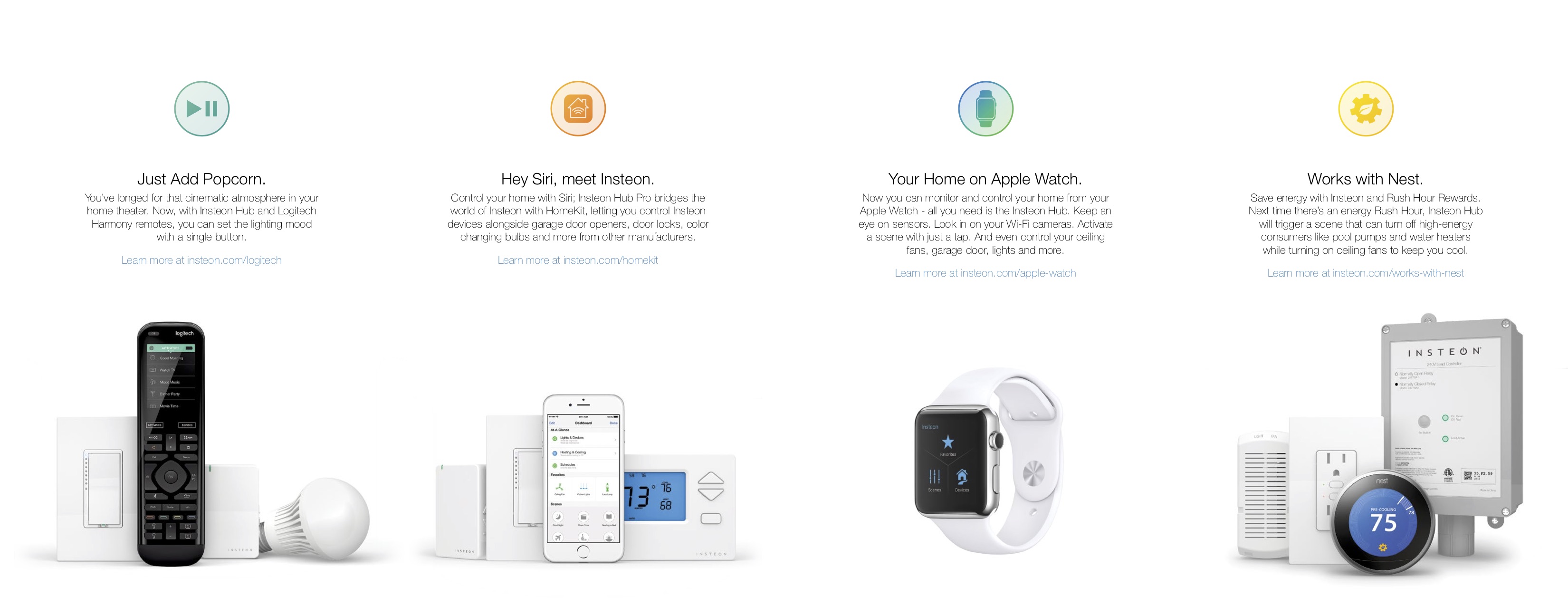Below you will find an FAQ collection about Bootleggers Landing to better inform you about this exciting development! Please drop us a line through the form below if you do not see the answers to any other questions you may have.
FAQ
Q: What is Insteon?
A: Insteon is a complete, connected home solution that accommodates every automation need and connects to all devices. The Insteon server is provided for all units. All other switches and controls are at owners’ expense.
Q: What are the deck dimensions?
A: For units 2-8, the second floor deck measures 8’ 10” x 5’ 9″.
Q: What is the ceiling height on each floor, including garage?
A: The following measurements are within 1/2″ and do not include ceiling soffits:
- Units 2-8 first floor ceiling height: 8’ 3”, with a lower height at TBD ceiling soffits over entry and bottom interior stair landing.
- Units 2-8 second floor ceiling height: 8’ 11”; 7’ 9” in hall, powder room and kitchen at drop ceiling.
- Units 2-8 third floor ceiling height: 8’ 0”; 9’ 2” at stair landing and in laundry room.
Q: Do the units allow for a choice of Plan A or Plan B main floor plan?
A: Units 2-8 all allow for choice of Plan A or Plan B for level 2.
Q: What are the kitchen island dimensions for Plan A and Plan B?
A: Kitchen island dimensions:
- Plan A: 3’ 4 1/2″ x 12’ 10”
- Plan B: 3’ 4 1/2″ x 9’ 5”; Table shown in renderings is 38” x 60”
Q: What are the living area dimensions?
A: Units 2-8 second floor living dimensions: 11’ 3/4” x 18’ 8” to north end of kitchen island
Q: What are some of the material finishes planned to be?
A: The open riser stairs from Level 2 to Level 3 are planned to be wood finish. Color palettes within each unit are open, but recommended to be modern, neutral, with natural wood as an element
Q: What is the size and brand of fireplace in Living Room?
A: The fireplace is a gas recessed fireplace. Napoleon Torch GT8
Q: What materials are the windows and sliding deck door frames?
A: These frames are metal, and the windows are steel-reinforced vinyl, double glazed and insulated.
Q: What are the laundry dimensions?
A: Units 2-8 laundry dimensions: 3’ 8 1/4″ W x 4’ 10” D x 9’ 1 1/2″ H with a 2’ 7” clear door as rendered (note that door may change to bi-fold versus pocket slider)
Washer/Dryer appliances currently depicted on plans are 2’ 4” W x 2’ 10 1/2” D, which accommodates many full-size front load stackable units currently on the market.
Q: Will the units include the option for a bedroom gas fireplace?
A: At an additional cost this may be possible.
Get in Touch
Feel free to drop us a line to contact us
- info@rootdesire.com
- +436763871910




