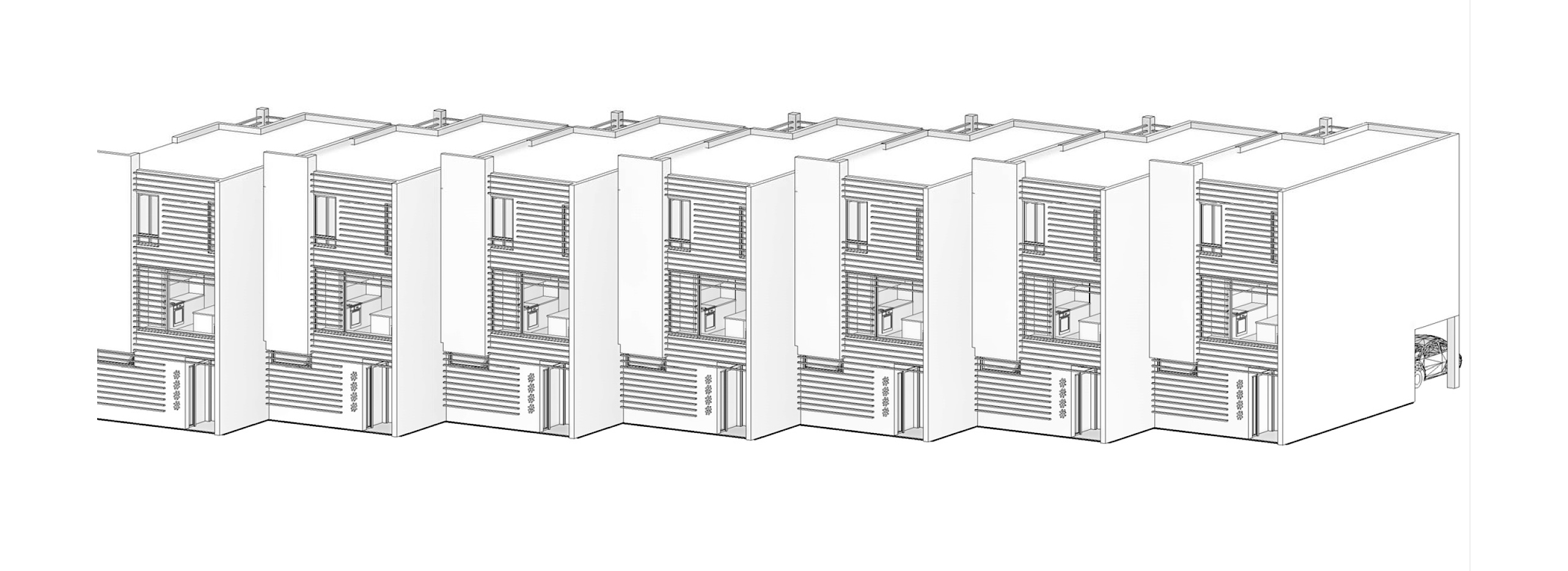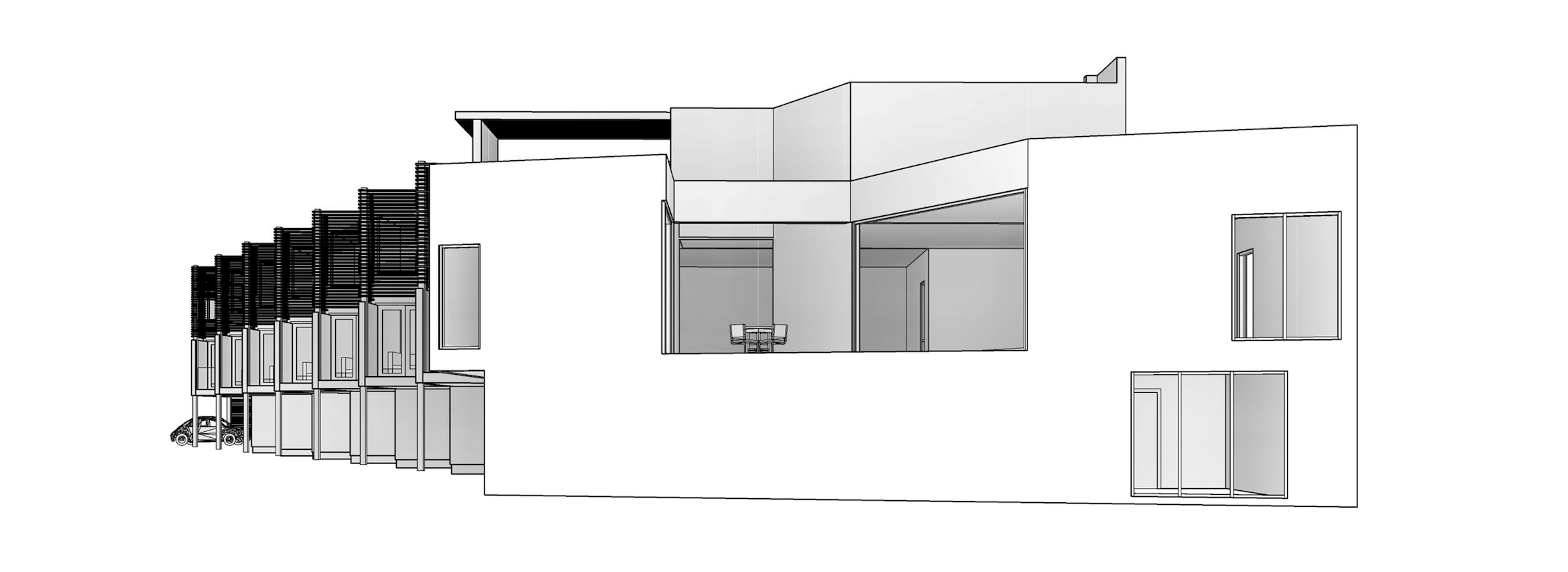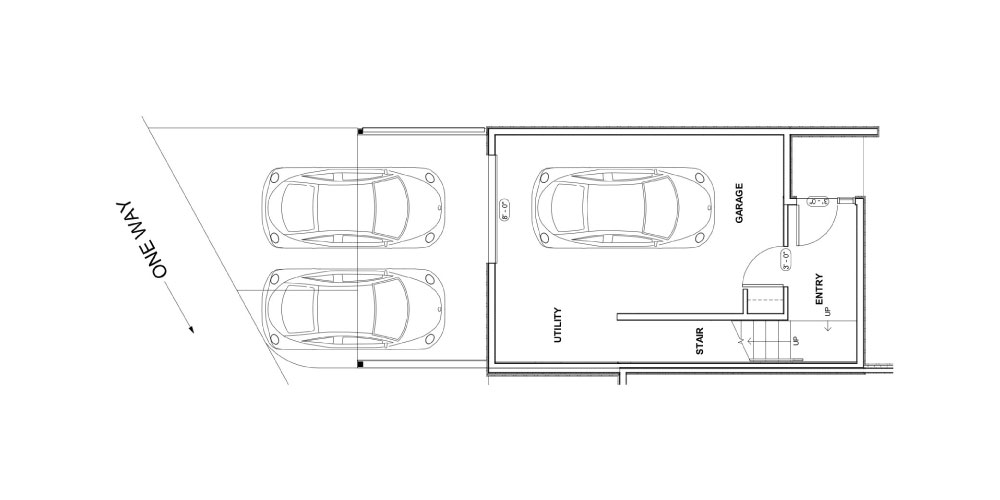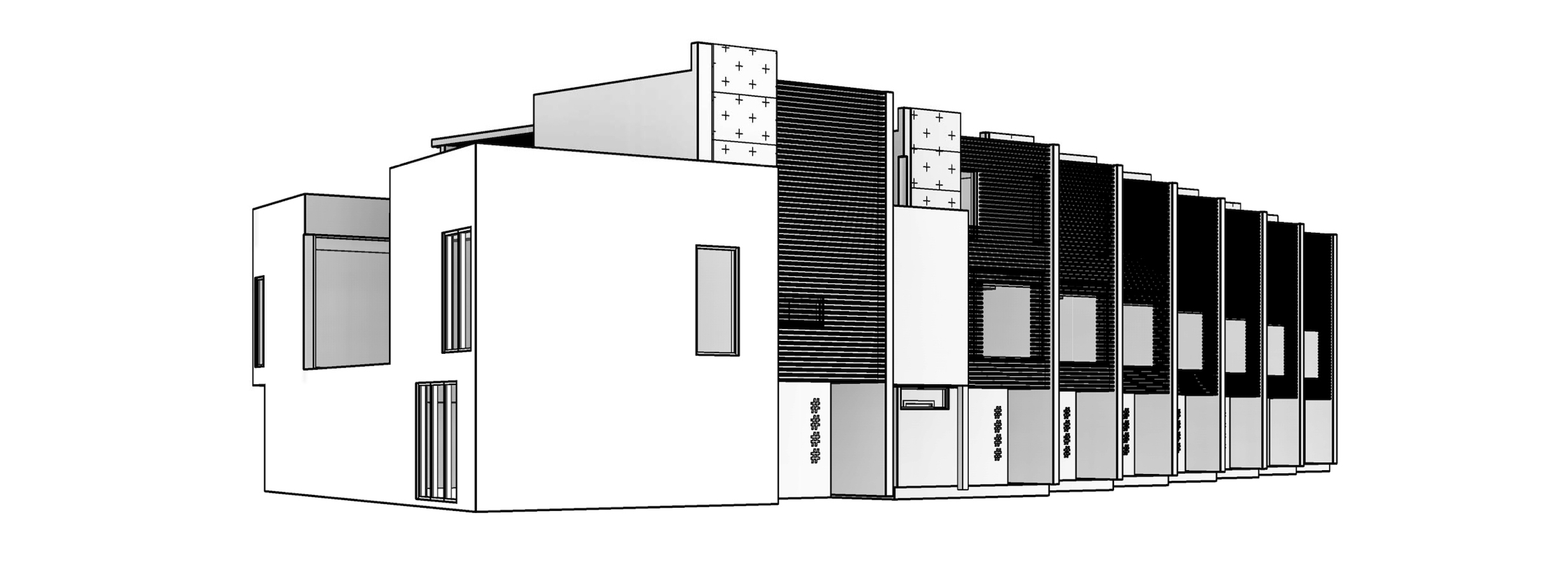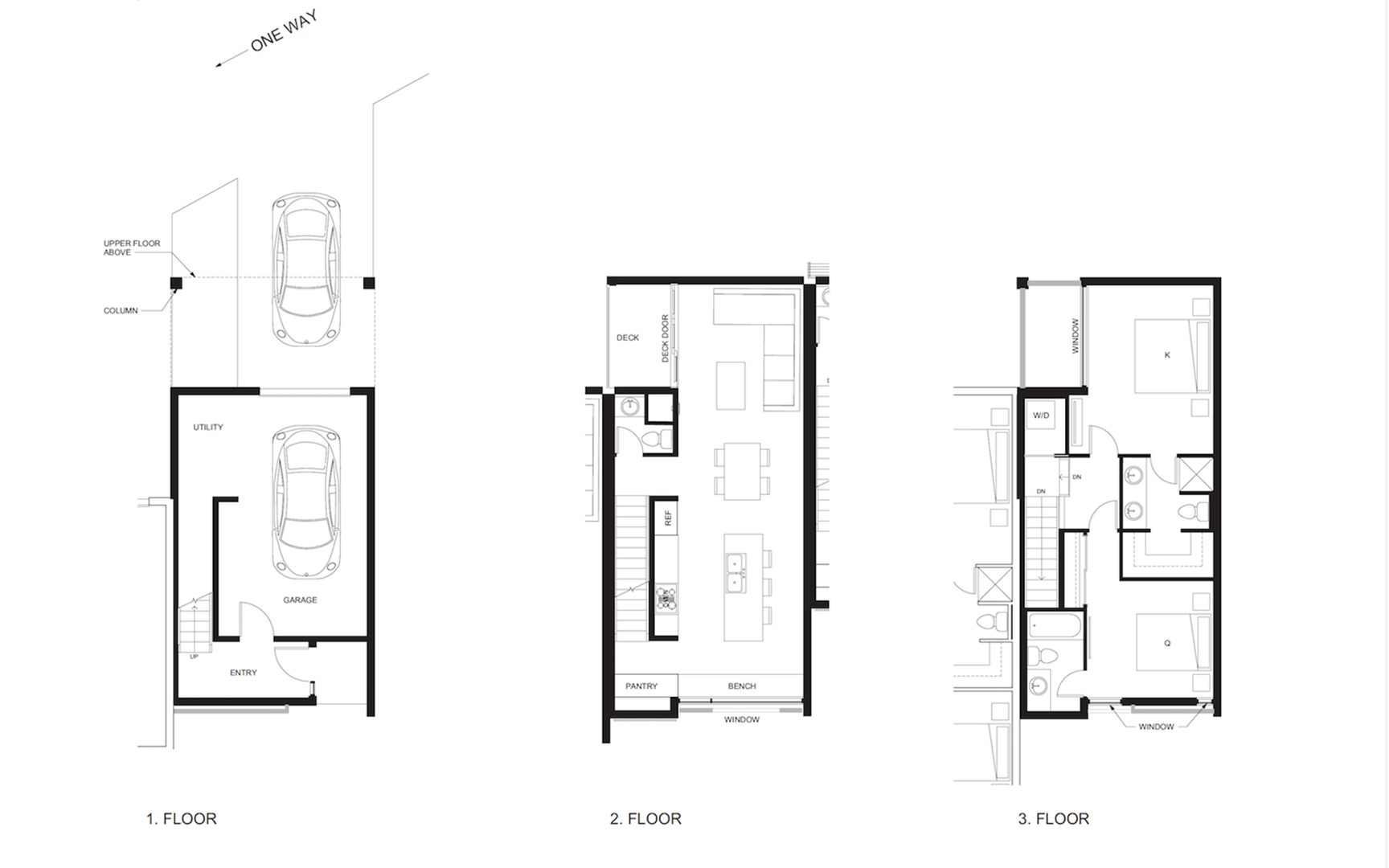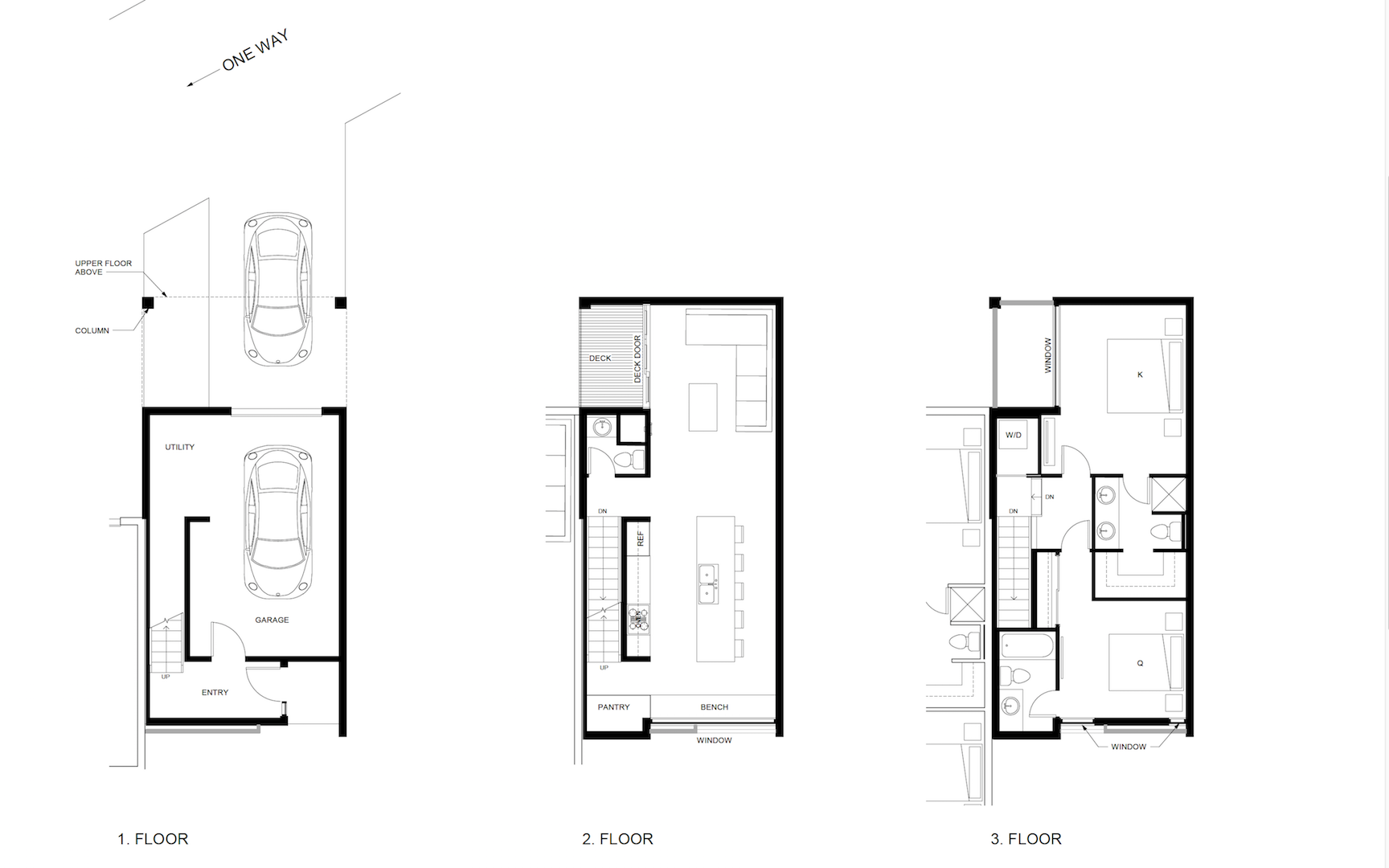At Bootleggers Landing, seven special homes were designed to compliment this unique setting. Created to maximize views of Cook Inlet, you will see beluga whales swim by in the summer and watch the harmony and chaos of ice flows in the winter. From your windows appreciate flowering trees, and from your deck, grill dinner as cranes fly overhead.
THE FLOORPLAN
The floorplan of the homes at Bootleggers Landing are 1380 square feet. The open floor plan and thoughtful design allows for the maximum use of all spaces. The living space easily flows to the outside decks during temperate months. From your kitchen, living area and bedrooms, enjoy views of Point Woronzof and the inlet, mountains and neighborhood. Each professionally designed home provides expansive living space, elegant and practical kitchens, floor to ceiling windows and an attached heated garage. There will be stowage for bicycles, and a safe place for visiting friends to park. The units start at $490,000.
360 VIEW OF THE LIVING ROOM



